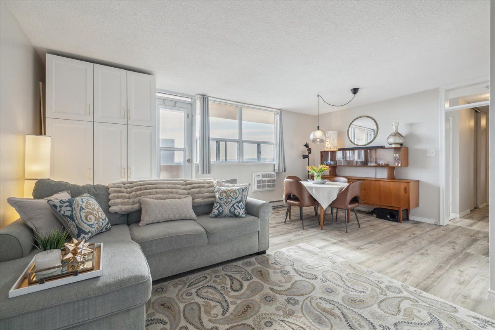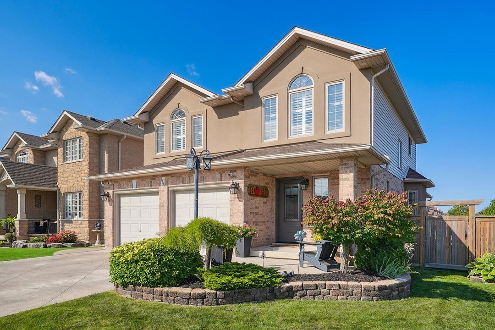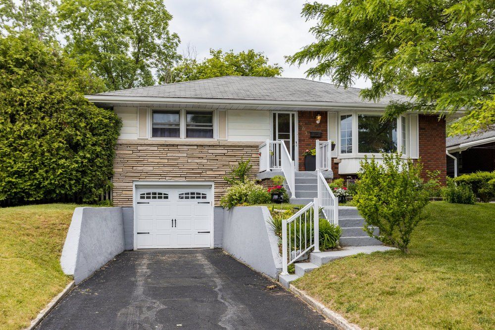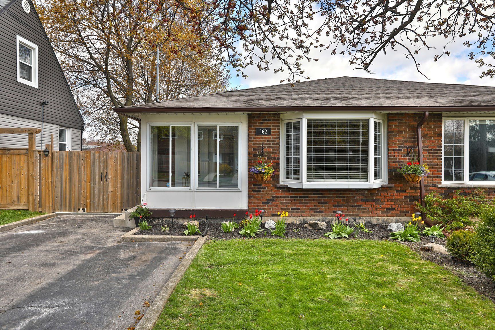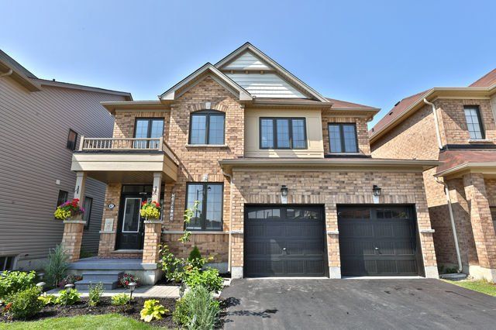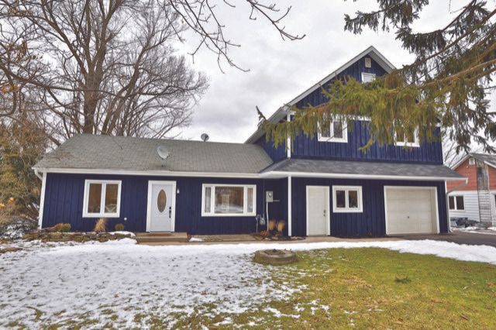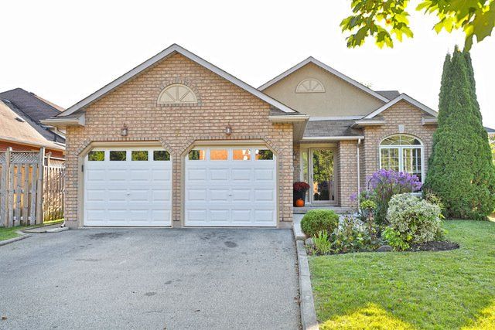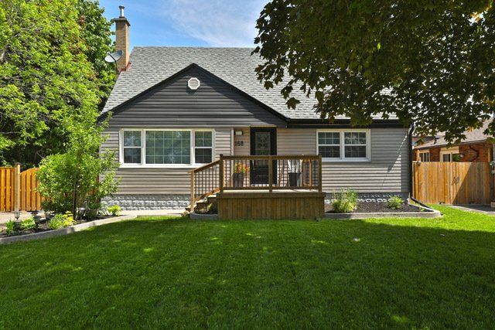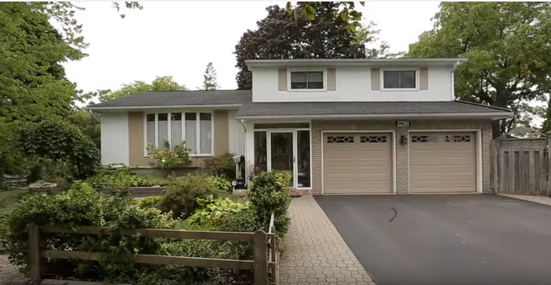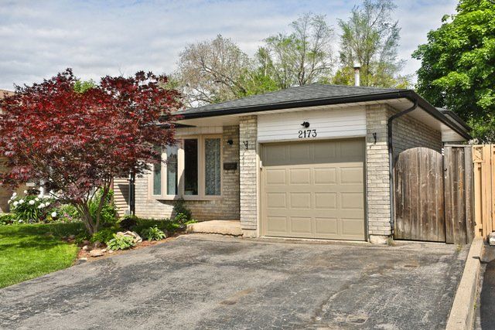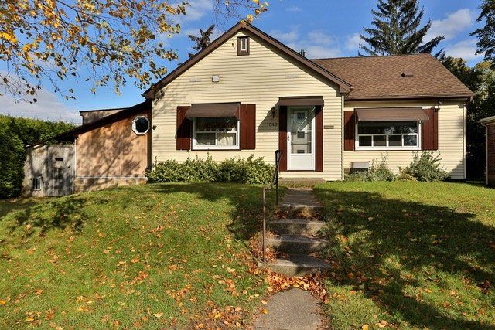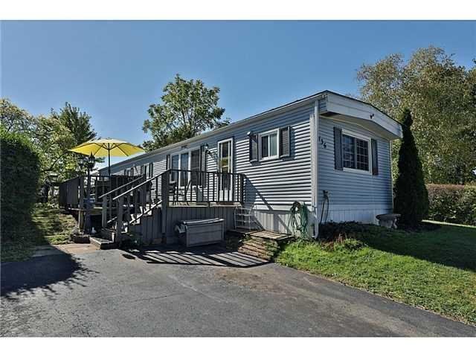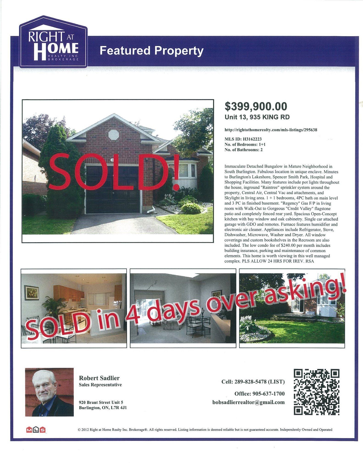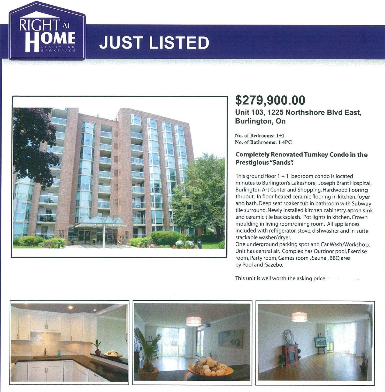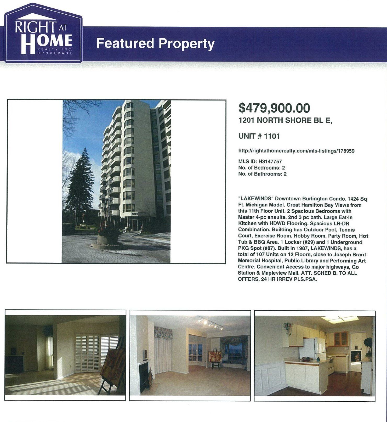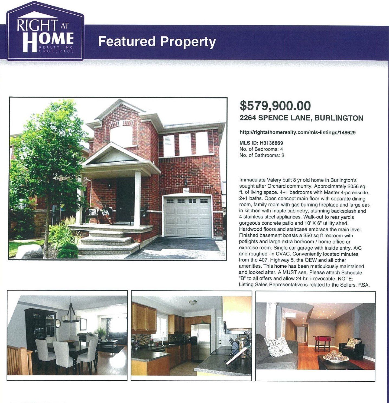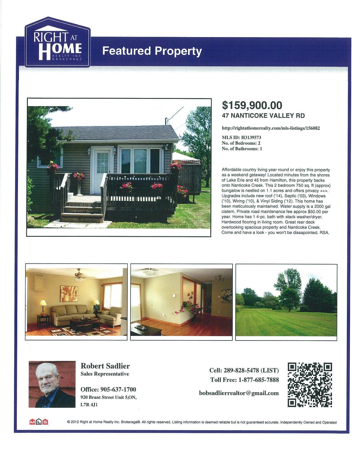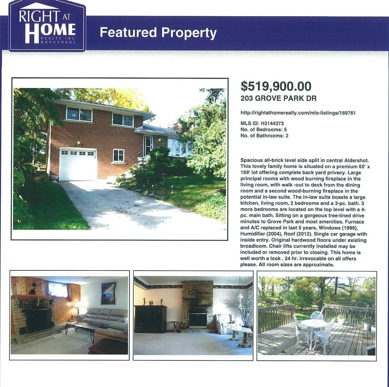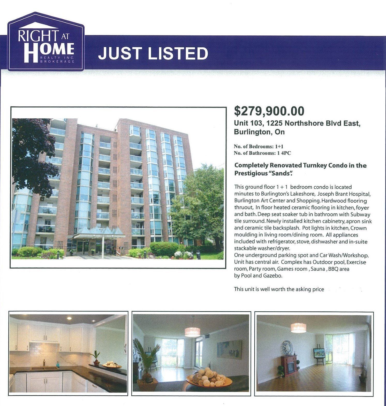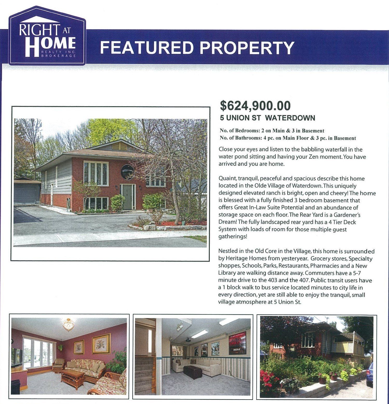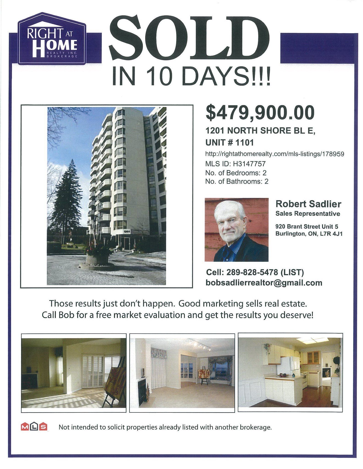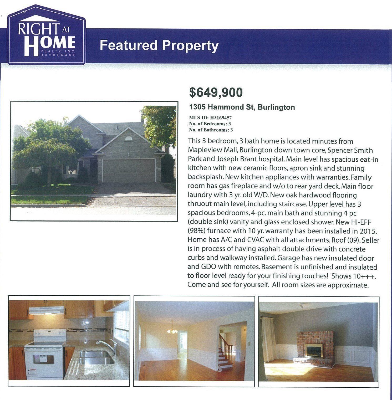LISTINGS
Unit 814, 700 Dynes Rd, Burlington
253 Gatestone Dr, Stoney Creek
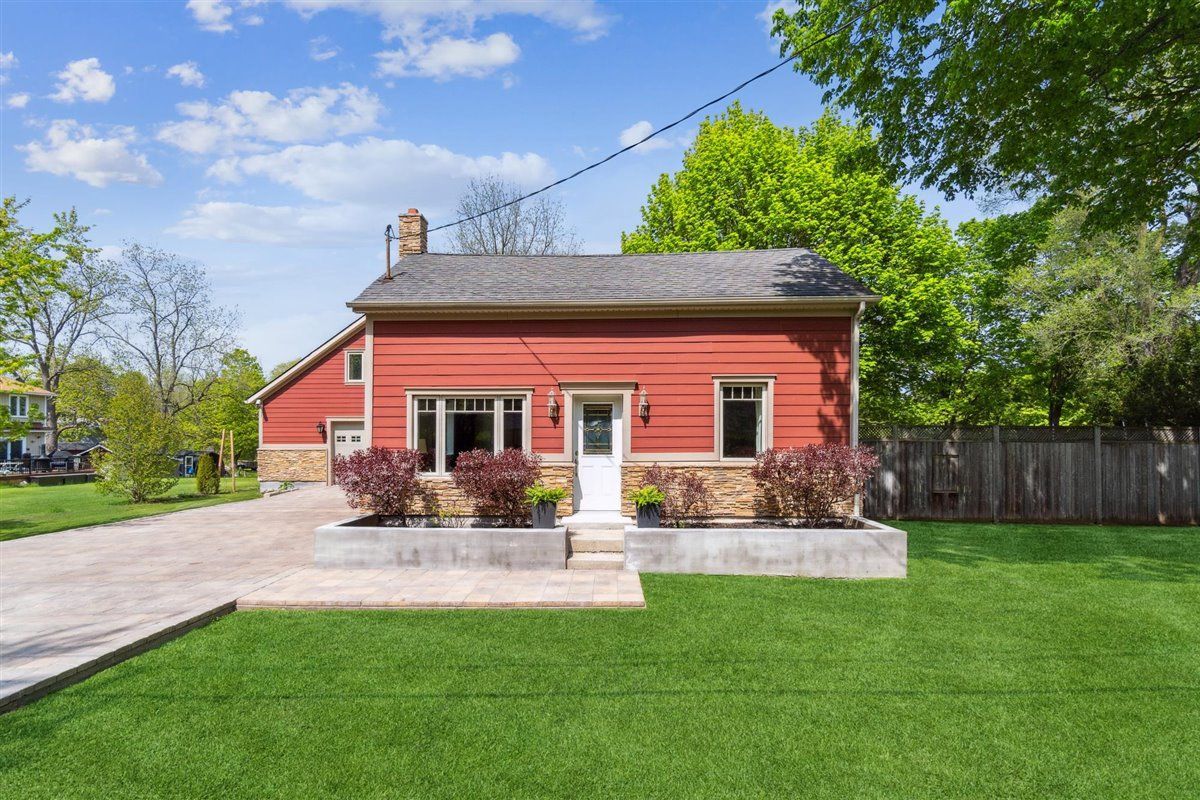
SOLD
6515 Cedar Springs Rd, Burlington
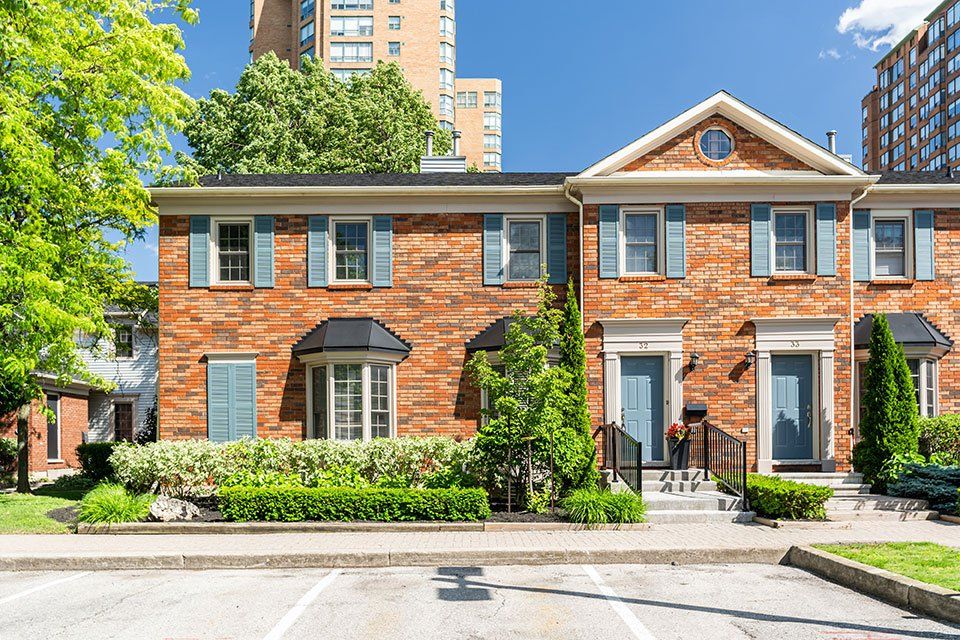
SOLD
1280 Maple Crossing Boulevard, Unit 32, Burlington
Bedrooms................................................. 1
Bathrooms.......................... 2
LOCATION PLUS- Sought after enclave nestled amongst the trees! This 782 sq. ft. loft-style condo is located within walking distance to everything Burlington has to offer, Spencer Smith Park, Burlington's waterfront, fabulous restaurants, Joseph Brant Memorial Hospital, Mapleview Mall and easy driving access to major highways- QEW, 403 and 407. Very low turnover complex. Master Suite is in loft with 4pc. ensuite. Oak hardwood flooring throughout. Natural gas fireplace in Livingroom. Walk-out to terrace-style fully fenced rear yard. Lower level (305 sq. ft.) is carpeted with recreation room, small office, laundry room and 3-pc bath. 3 skylights embrace the cathedral ceilings and allow an abundance of natural sunlight. Skylights and Roof were replaced in 2021. New furnace (2020). Low Condo fees of $396.54. 2 side by side parking spots in front of the unit. CVAC and all attachments included. Very quiet mature complex. Well worth having a look. RSA.
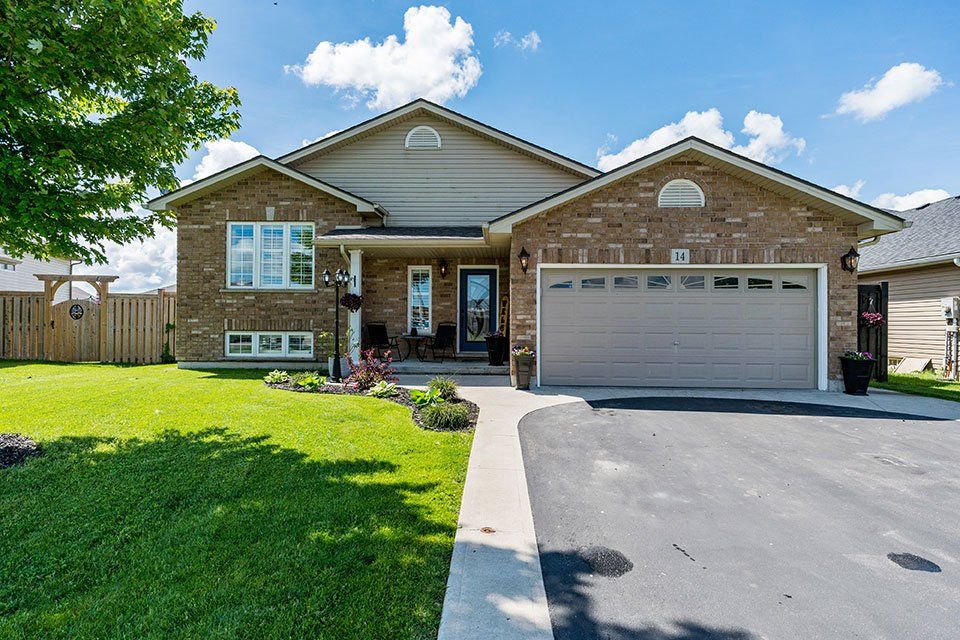
SOLD
14 Donald Cres, Hagersville
As soon as you walk thru the door of this warm and inviting home you will want to curl up on the couch and enjoy the warmth of the stunning gas fireplace. This is a 3+1-bedroom, 3-bathroom home which has been extensively renovated. The entire home has California shutters on every window and the light fixtures are beautiful. The dining room table has a built-in bench seat enabling a large family to get
together for a meal. The kitchen has been totally renovated with a gas countertop cooktop, stunning backsplash, pot lights, built-in stainless-steel oven, microwave, wine fridge, refrigerator, and dishwasher. The main level has three bedrooms and a main 4-piece bathroom. The master bedroom has a barnboard feature wall and a 4-piece ensuite. Walk out to the deck and relax in this year-old hot tub and enjoy watching the birds or your outdoor TV favorite sports. Or lounge in the massive grassy yard. If
its too cold outside for you, head on down to the basement which is a game-loving family’s dream. Already there for you to enjoy a sit-down bar, and room to host your friends, Also, a sitting area, a 2-piece bathroom, a bedroom, and the family room as well. The laundry room is quite large and waiting to finish with your touches. This home is wonderful and won't last long. Come in for a look, you will not be
disappointed.
